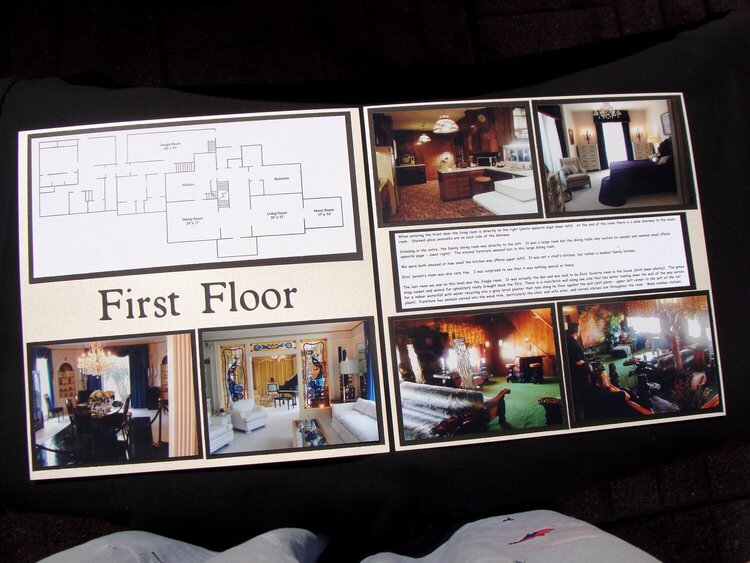EXTRA 11% OFF Orders $100+ With Code: THANKYOU


 Give a Cheer
Give a Cheer
When entering the front door the living room is directly on the right (photo opposite page lower left). At the end of the room there is a wide doorway to the music room. Stained-glass peacocks are on each side of the doorway.
Standing in the entry, the family dining room was directly to the left. It was a large room but the dining table only seated six-people and seemed small (Photo opposite page - lower right). The minimal furniture seemed lost in this large dining room.
We were both amazed at how small the kitchen was (Photo upper left). It was not a chief's kitchen, but rather a modest family kitchen.
Elvis' parent's room was also very tiny. I was surprised to see that it was nothing special or fancy.
The last room we saw on this level was the Jungle room. It was actually the den and was said to be Elvis' favorite room in the house (both lower photos). The green shag carpet and animal fur upholstery really brought back the 70's! There is a rock/brick wall along one side that has water running down the wall all the way across for a indoor waterfall with water recycling into a gray-brick planter that runs along he floor against the wall (left photo – upper left corner to the left of the tall plant). Furniture has animals carved into the wood trim, particularly the chair and sofa arms, and carved statues are throughout the room. Many monkey statues.
No products have been added to this project.
Thanks for spreading positivity!
August 21, 2011
May 30, 2011
May 30, 2011
May 30, 2011
May 30, 2011
May 28, 2011
May 28, 2011