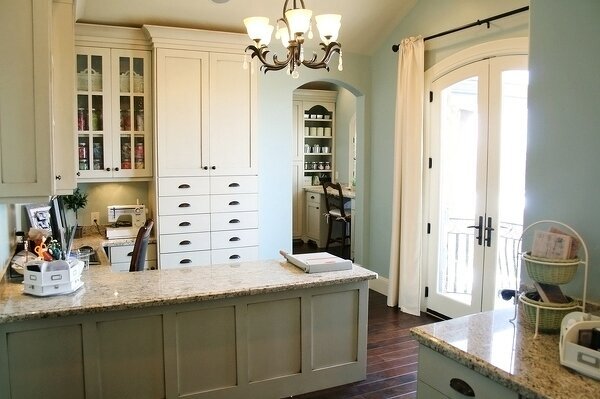EXTRA 11% OFF Orders $100+ With Code: THANKYOU


 Give a Cheer
Give a Cheer
Last year we were able to build our dream home. I was lucky enough to design my scrap room with built-in cabinetry. I LOVE it! It's my favorite room in the house! The bedroom we converted was meant to have a walk-in closet and an adjoining small bathroom Instead, we opened the space completely up and made different work areas out of the resulting odd shape. The main area is where my desk is.I love this area because I was able to have drawers built right behind my desk that house my punches and embellishments drawers (separated by color).To the right of my desk is a room that steps up six inches, this is where the closet was supposed to be. I put floor-to-ceiling cabinets to store my paper, scrapbooking kits and albums.There is a small desk area for my children (or a friend) to work. I also have a cabinet in there where I store my alphabets. I have them sorted by color in Iris Snap-Close Cases. I love this system! I can quickly and easily find the letters I want to use on my projects.The main desk area is L-shaped. The last picture is the view from my desk looking towards the other side of the room. I call this area my stamping station. There is a small sink there and this is where I work with anything that is messy: inks, stamps, paints, glitter, etc. My kids also like to hang out there doing homework. In the corner my husband added a TV on the wall along with a chair so that he could sit and chit-chat with me while I work.Thanks for having a look at my space! Happy Scrapping!
No products have been added to this project.
Thanks for spreading positivity!
April 03, 2023
September 16, 2021
September 16, 2021
September 16, 2021
September 16, 2021
September 16, 2021
September 16, 2021
September 16, 2021
September 16, 2021
September 16, 2021
September 16, 2021
September 16, 2021
September 16, 2021
September 16, 2021
September 16, 2021
September 16, 2021
September 16, 2021
September 16, 2021
September 16, 2021
September 16, 2021
September 16, 2021
September 16, 2021
September 16, 2021
September 16, 2021
September 16, 2021
September 16, 2021
September 16, 2021
August 25, 2016
August 25, 2016
August 25, 2016
August 25, 2016